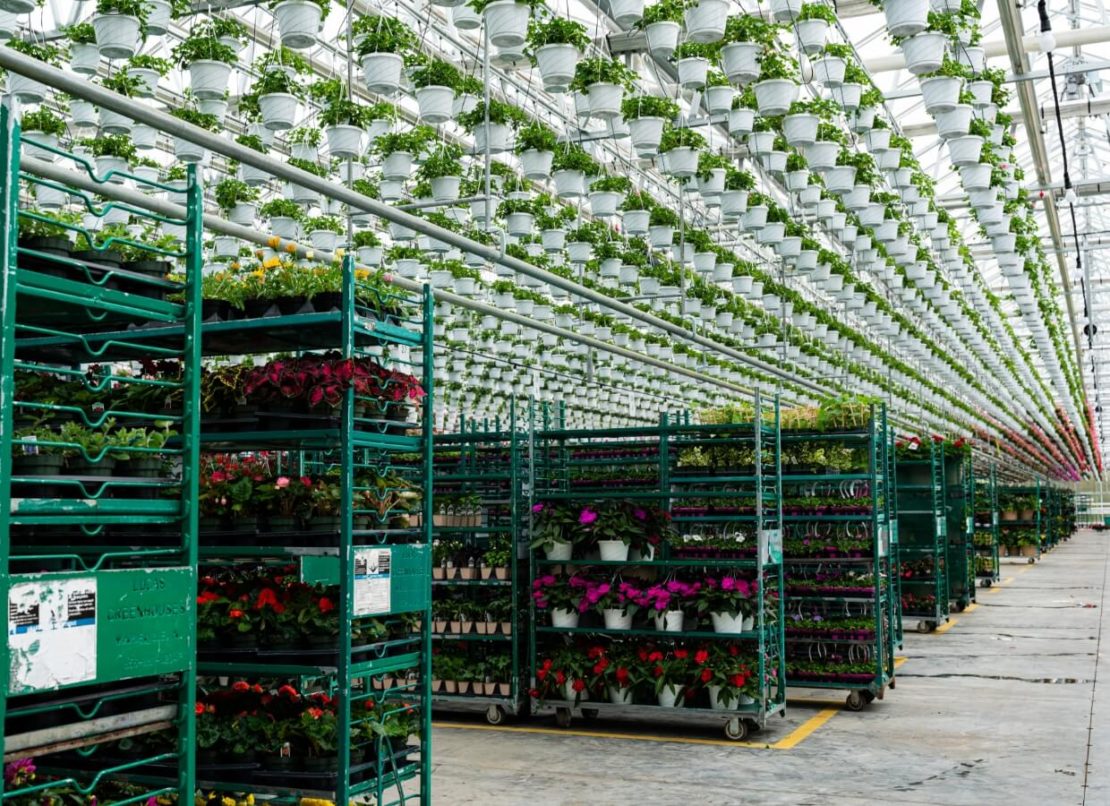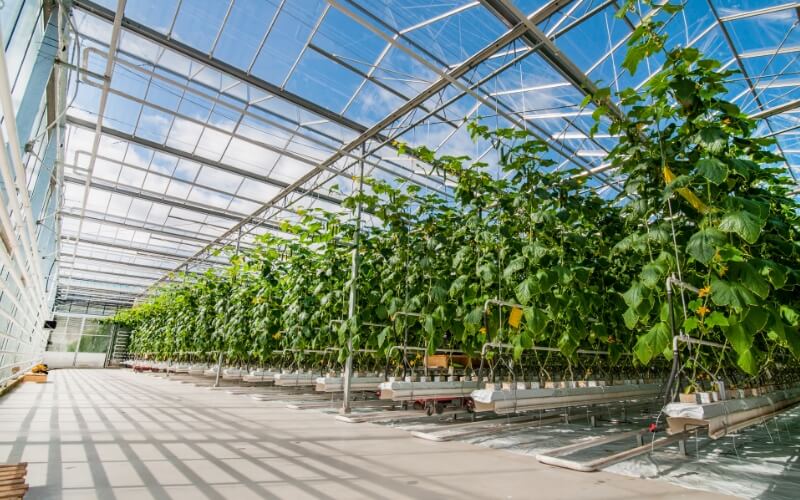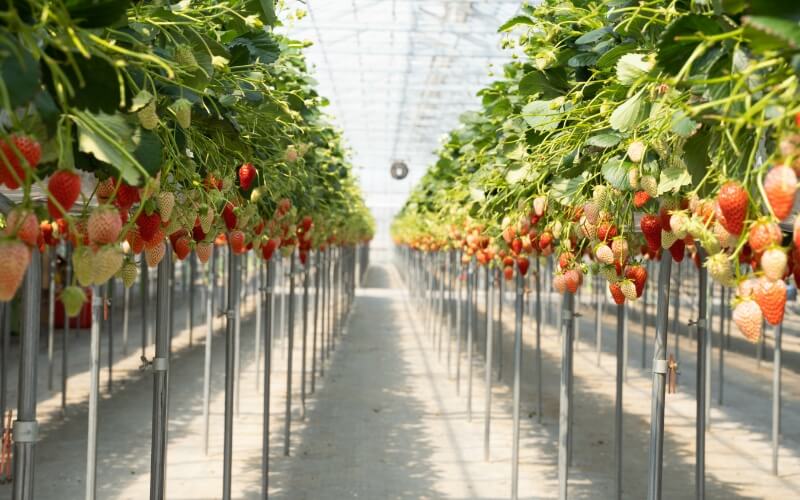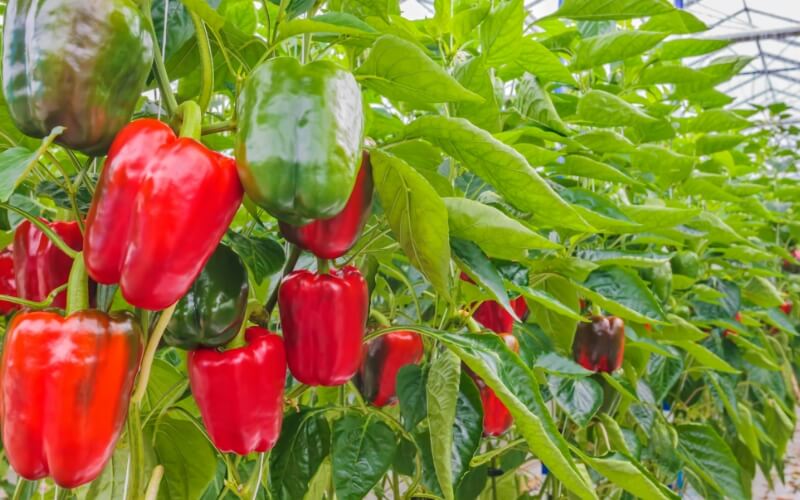Capabilities: Greenhouse Design
Design, Architecture, and Site Development Consultation
The initial design phase of your greenhouse or indoor grow project may seem overwhelming because there are so many varied aspects to consider, and all of them critical to consider before any construction work begins.
Even though we can deliver a turnkey indoor growing solution if you need one, there’s really no such thing as a “one-size-fits-all” greenhouse project. That’s why our design and architecture consultants work collaboratively with you and share their in-depth knowledge and long-term experience to design a growing facility to meet your budget, unique climate, and individual specifications.
Amongst our varied capabilities within the delivery of commercial greenhouse projects we include all design and architecture services including:
- Initial site development and permitting
- Greenhouse design and planning
- Architectural design and engineering*
- Project budgeting

Our team of in-house greenhouse designers and engineers* have years of experience in the design and construction of custom greenhouse and cultivation facilities. You’ll benefit from recommendations with respect to orientation, footprint, structure types and styles, glazing material options, heating and cooling considerations, and other greenhouse-specific equipment recommendations.
Our design capabilities also include conceptual drawings, architectural renderings, contract drawings, and engineering* specifications. Renderings will give you a 3-D snapshot of what your custom built greenhouse project will look like.. Design support also includes cost estimating, value engineering* and construction scheduling.
Prospiant’s structural engineers* can design structures for a wide range of wind, seismic, and snow loading conditions in the US.
Qualified In-House Talent
- In-house engineering* for all disciplines
- We work with P.E. Registered partners as required
- Extensive nationwide qualified installer network
- Qualified and experienced Project Managers OSHA 10/30 certified
*We work with partners to ensure proper, compliant performance of engineering and design services.


